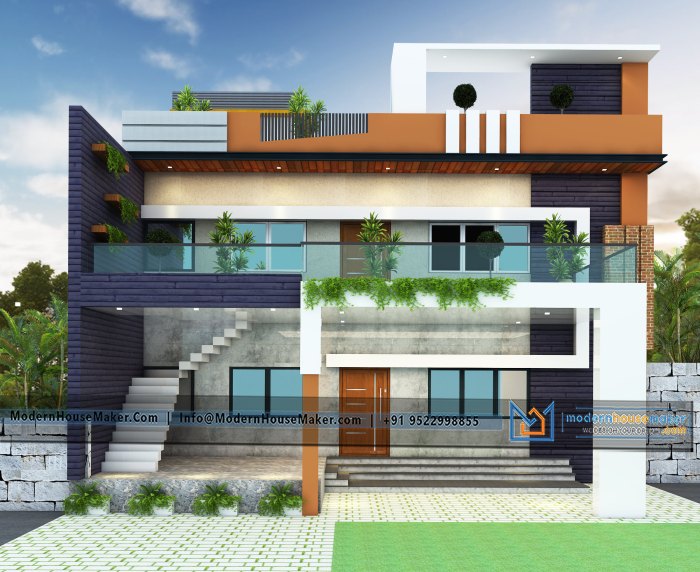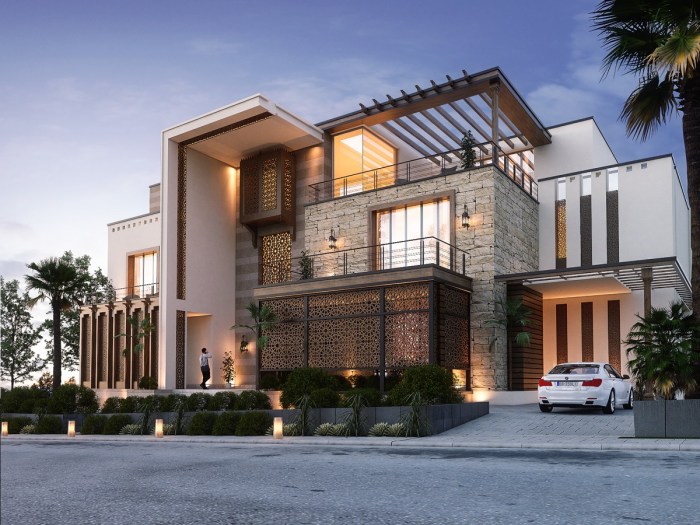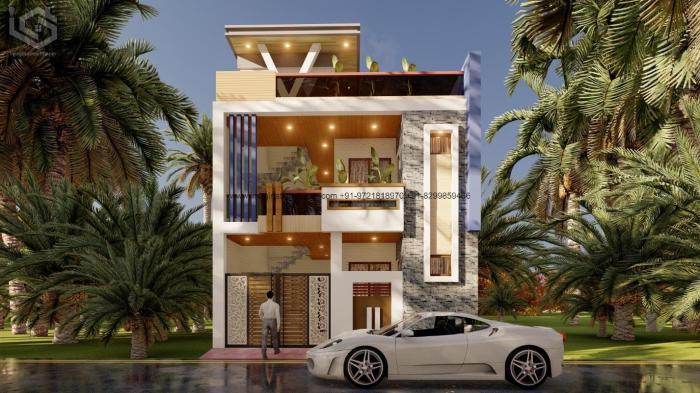Exploring the Role of a House Designer
Embark on a journey through the world of house design, where creativity meets functionality. This introduction sets the stage for a captivating exploration of the responsibilities and skills of house designers, offering insights into their crucial role in shaping our living spaces.
In the following paragraphs, we will delve deeper into the process of house design, exploring everything from interior considerations to exterior elements that define the character of a home.
Overview of House Designers

House designers play a crucial role in the construction process by creating detailed plans and layouts for residential buildings. They work closely with clients, architects, and contractors to ensure that the design meets the client's needs and adheres to building codes and regulations.
Skills and Qualifications
House designers need to have a strong foundation in architectural principles and design concepts. They should possess excellent drawing and drafting skills, as well as proficiency in computer-aided design (CAD) software. Attention to detail, creativity, and problem-solving abilities are also essential qualities for a successful house designer.
Software Tools
House designers commonly use software tools such as AutoCAD, SketchUp, and Revit to create 2D and 3D models of their designs. These programs allow designers to visualize their ideas, make changes easily, and communicate effectively with clients and other stakeholders in the construction process.
Process of House Design
The process of house design involves several key steps that house designers typically follow to bring a project to life. This includes collaborating with architects, engineers, and clients to ensure the design meets all requirements and expectations. Creating detailed floor plans, elevations, and 3D models are essential components of the house design process.
Collaboration with Architects, Engineers, and Clients
House designers work closely with architects, engineers, and clients during the design phase to ensure that all aspects of the project are considered. Architects provide the overall design concept and layout of the house, while engineers help with structural considerations and building codes.
Clients play a crucial role in providing input on their preferences, needs, and budget constraints. Collaboration among these key stakeholders helps to create a cohesive and functional design that meets all requirements.
Importance of Detailed Floor Plans, Elevations, and 3D Models
Detailed floor plans are essential in house design as they provide a visual representation of the layout and flow of the space. This helps to ensure that each room is properly sized and configured to meet the needs of the occupants.
Elevations, on the other hand, show the exterior view of the house from different angles, allowing designers to visualize the overall aesthetic and architectural details. 3D models bring the design to life by providing a realistic representation of the space, allowing clients to better understand the final outcome.
These detailed plans and models are crucial in ensuring that the design is accurate, functional, and visually appealing.
Interior Design Considerations
When planning the interior layout of a home, house designers take into account several key factors to ensure a functional and aesthetically pleasing living space. Factors such as lighting, color schemes, and furniture selection play a significant role in creating a cohesive and inviting interior design.
Significance of Lighting
Proper lighting is essential in interior design as it can greatly impact the mood and ambiance of a space. Natural light is preferred whenever possible, as it not only brightens up the room but also has a positive effect on mental well-being.
Additionally, strategic placement of artificial lighting fixtures can enhance the overall design and functionality of the space.
Importance of Color Schemes
Color schemes set the tone for the interior design of a home. House designers carefully choose colors that complement each other and create a harmonious atmosphere. Neutral colors are often used as a base, with pops of bolder colors added for visual interest.
The right color scheme can make a room feel more spacious, cozy, or vibrant, depending on the desired outcome
Furniture Selection Tips
Choosing the right furniture is crucial in interior design. House designers should consider the scale of the furniture in relation to the size of the room, ensuring that the pieces fit well and allow for easy movement. Additionally, selecting furniture that serves both functional and aesthetic purposes can maximize the use of space and create a cohesive look.
Exterior Design Elements

When it comes to the exterior design of a home, there are various architectural styles and elements that house designers incorporate to create a visually appealing and unique look. From the use of materials to landscaping, every detail plays a crucial role in enhancing the curb appeal of a house.
Architectural Styles and Elements
- Modern: Clean lines, large windows, and a minimalistic approach are key features of modern architectural style.
- Traditional: Symmetrical design, pitched roofs, and detailed moldings are commonly found in traditional homes.
- Contemporary: Mixing modern and traditional elements, contemporary homes often feature unique shapes and materials.
- Craftsman: Known for its handcrafted details, Craftsman style homes showcase exposed beams, natural materials, and built-in furniture.
Materials, Textures, and Landscaping
The choice of materials such as wood, brick, stone, or stucco can greatly impact the overall look of a house. Textures like rough stone, smooth stucco, or wooden siding add depth and character to the exterior. Landscaping plays a vital role in enhancing curb appeal, with elements like well-manicured lawns, colorful flowerbeds, and strategic lighting.
Innovative Design Features
- Green Roofs: Incorporating vegetation on the roof not only adds a unique touch but also provides insulation and reduces energy costs.
- Outdoor Living Spaces: Creating outdoor rooms like patios, decks, or pergolas extends the living area and enhances the overall aesthetics of the house.
- Energy-Efficient Design: Features like solar panels, energy-efficient windows, and passive solar design not only make the house eco-friendly but also reduce utility bills.
Final Summary

As we conclude this discussion on house designers, it becomes clear that their expertise extends far beyond mere aesthetics. They are the visionaries who transform ideas into tangible structures, blending form and function seamlessly. Dive into the world of house design and discover the endless possibilities that await in creating your dream home.
FAQ Corner
What qualifications are needed to become a house designer?
To become a successful house designer, one typically needs a degree in architecture or a related field, along with a strong portfolio showcasing design skills.
How do house designers collaborate with architects and engineers?
House designers work closely with architects and engineers to ensure that the structural integrity and design aesthetics are in harmony throughout the project.
Why are detailed floor plans and 3D models important in house design?
Detailed floor plans and 3D models help house designers visualize the space and make necessary adjustments before construction begins, ensuring a smooth process.